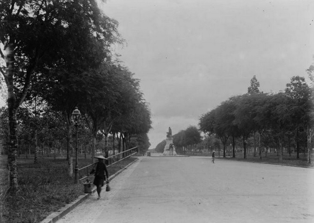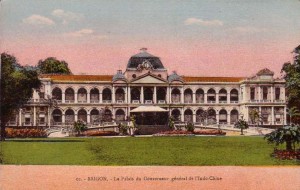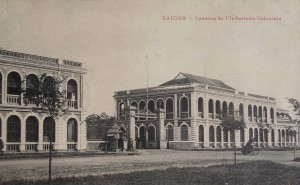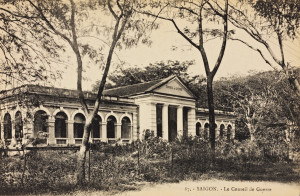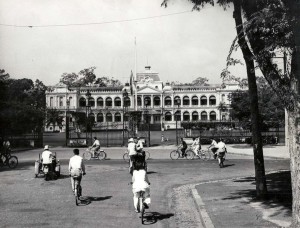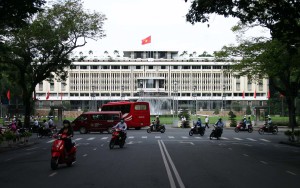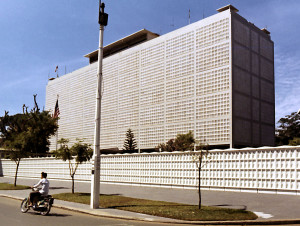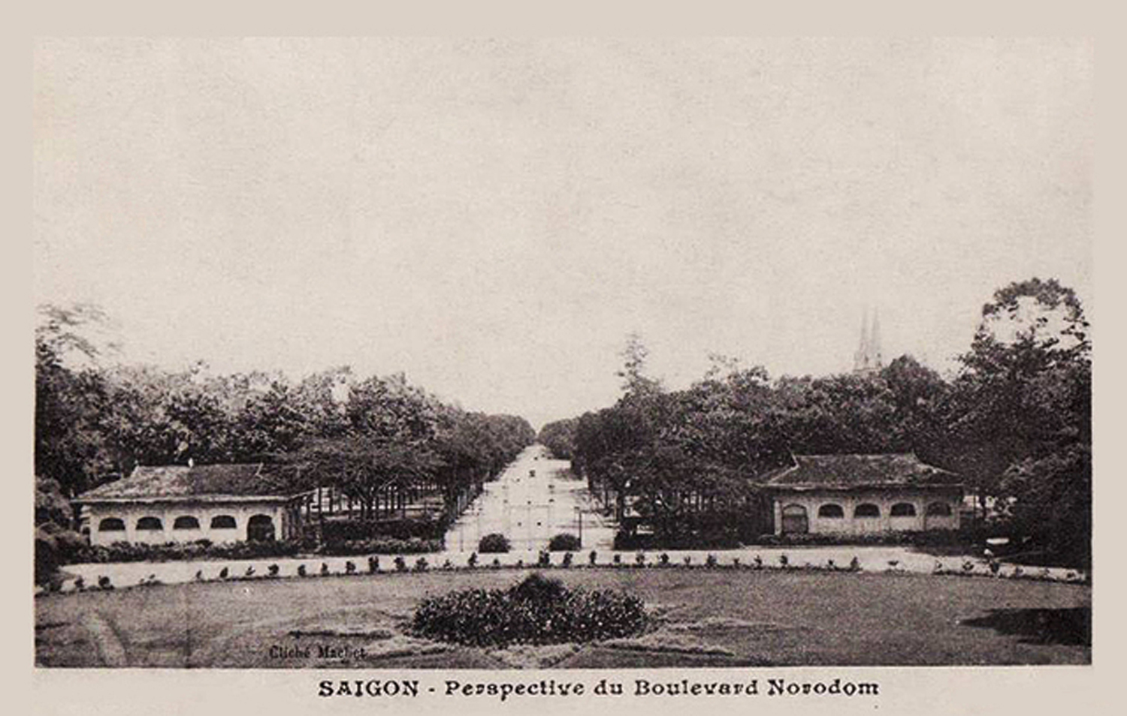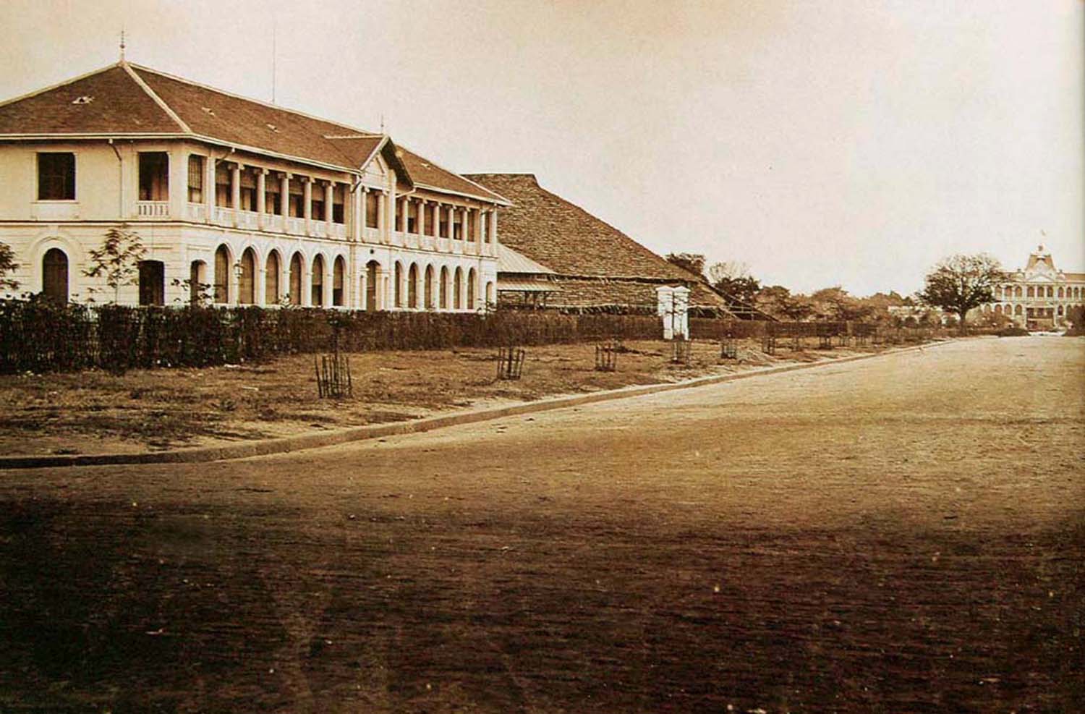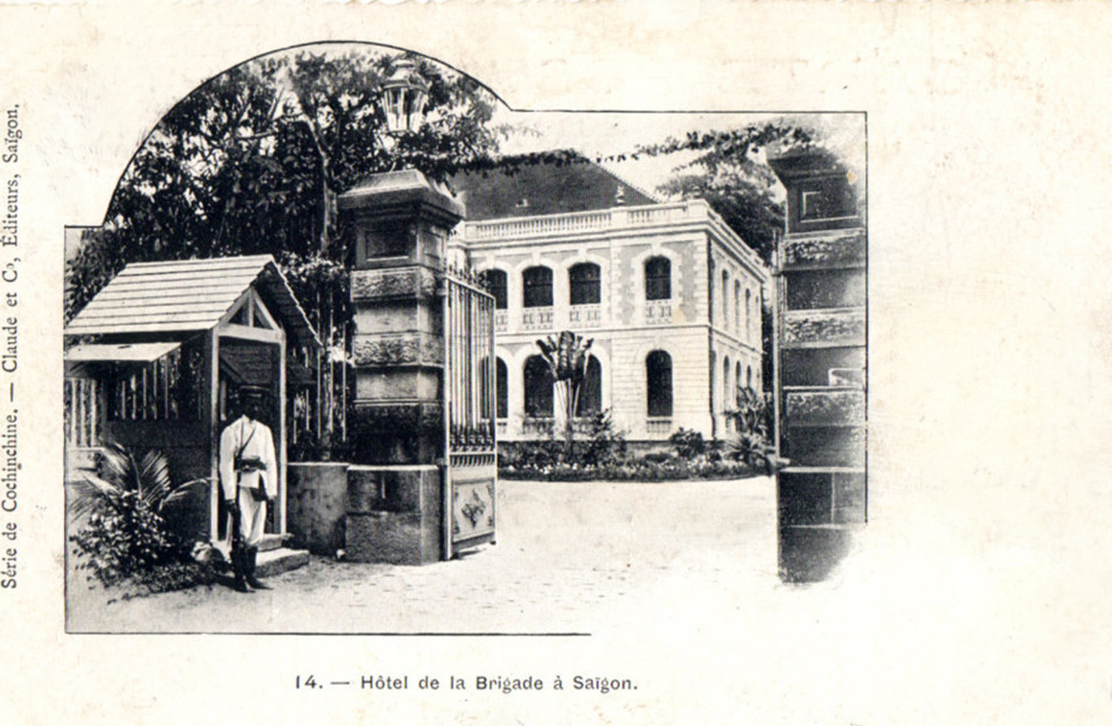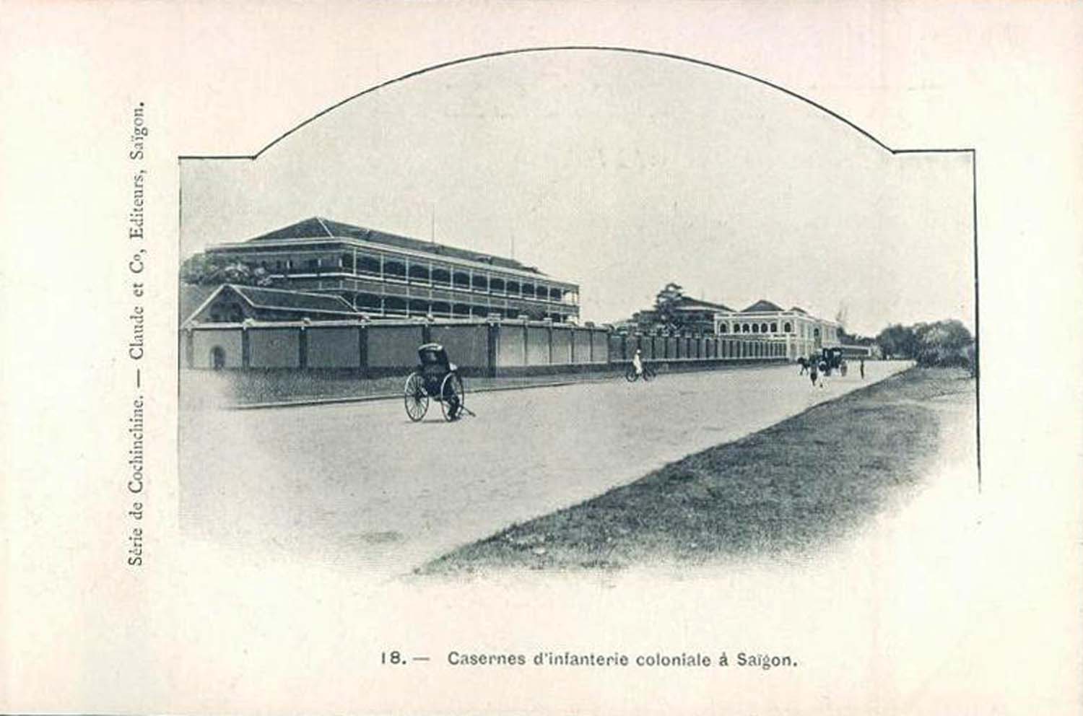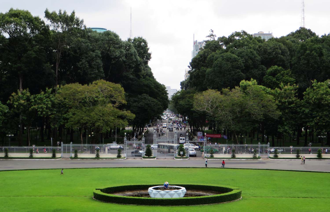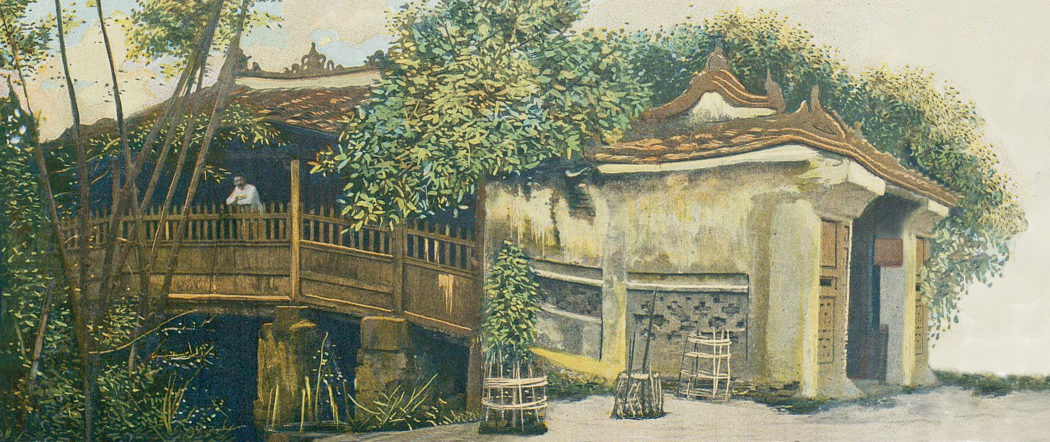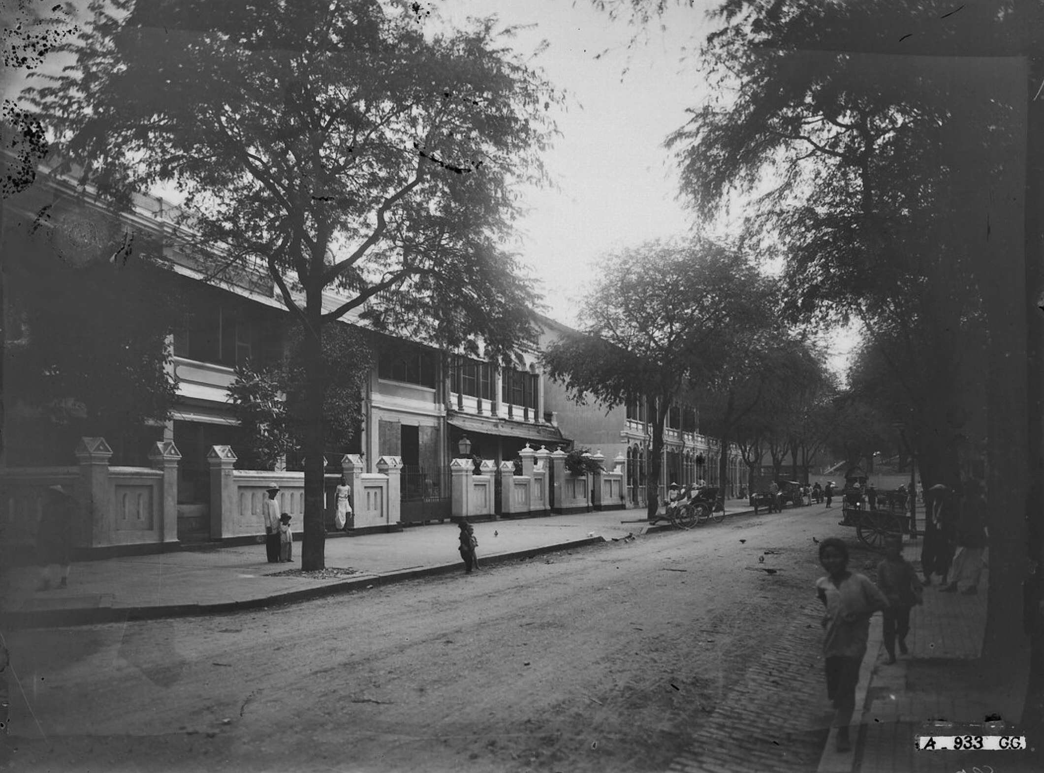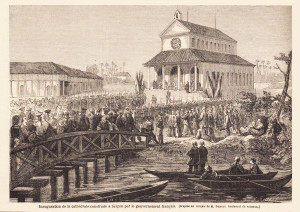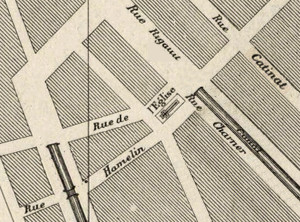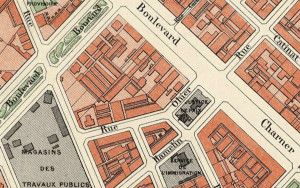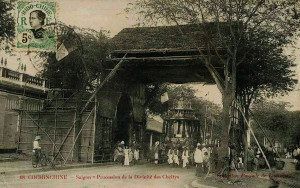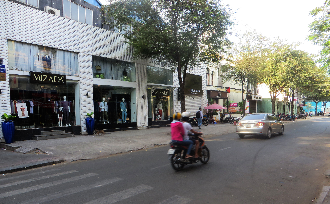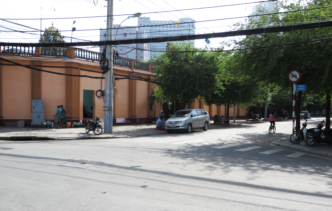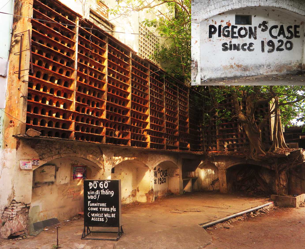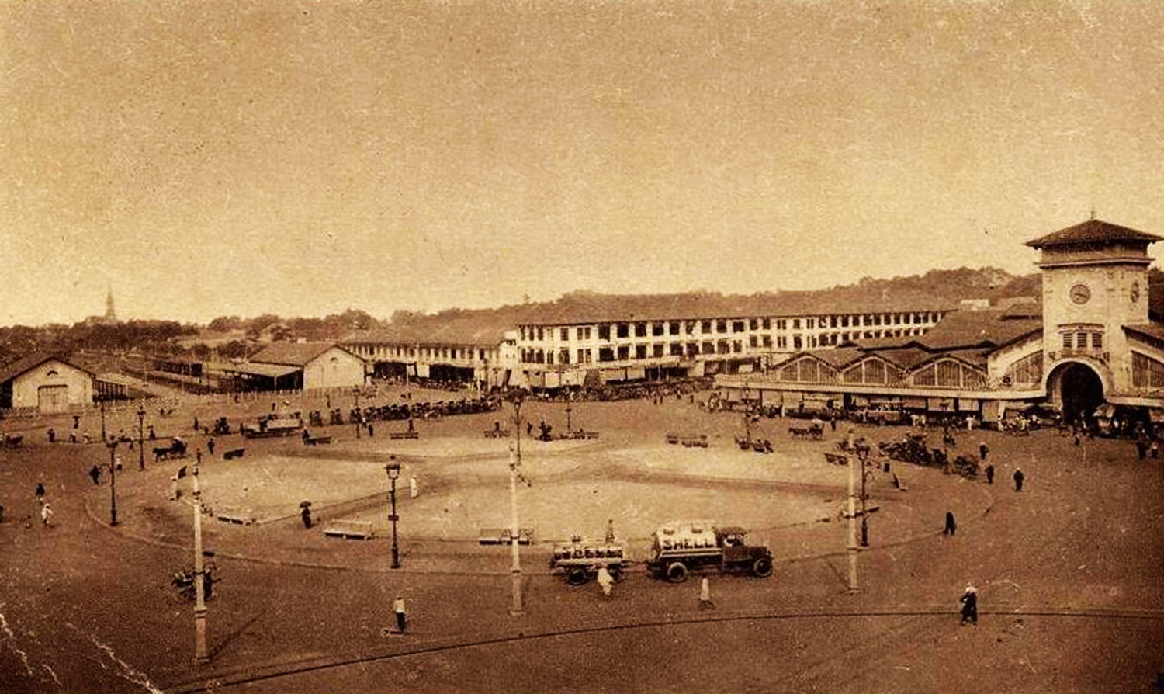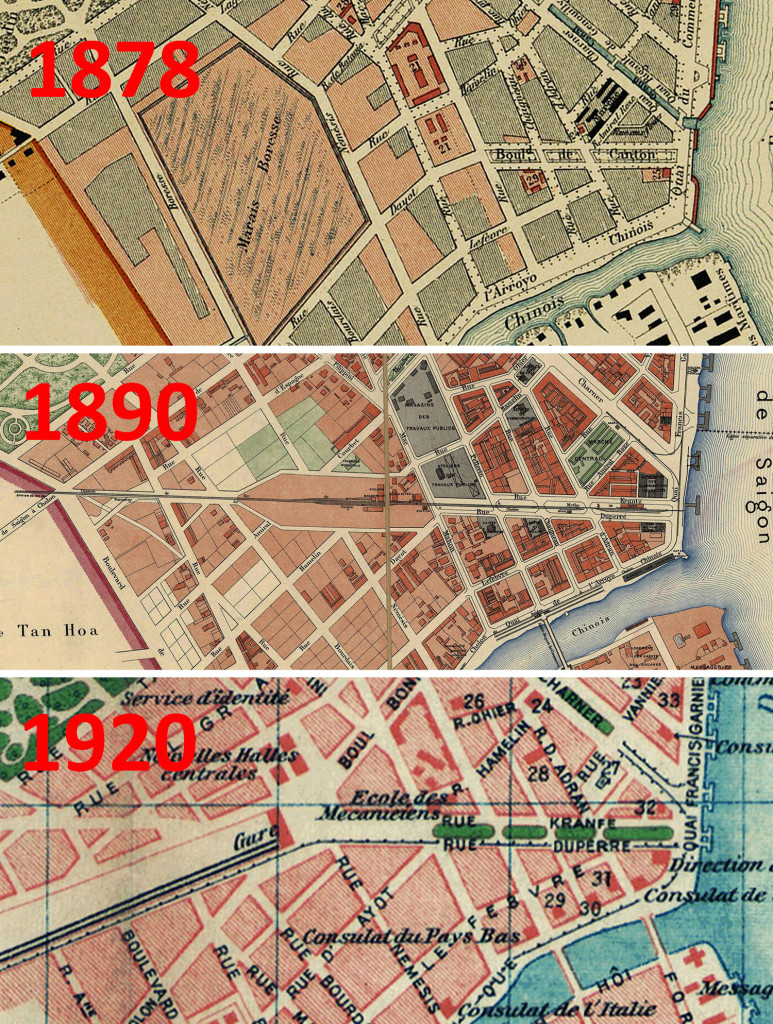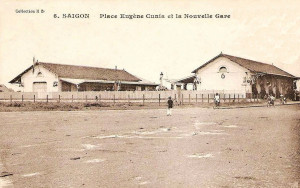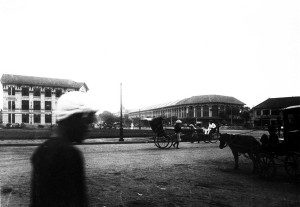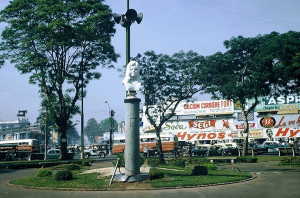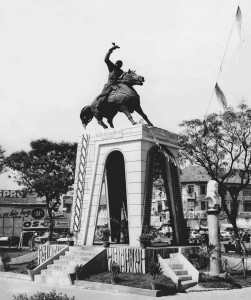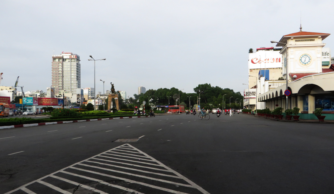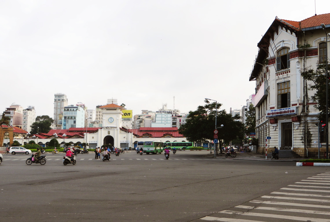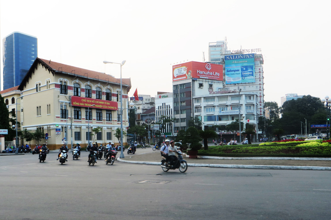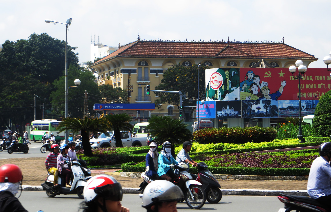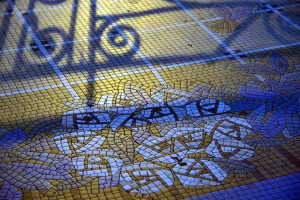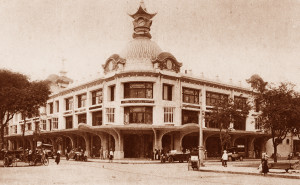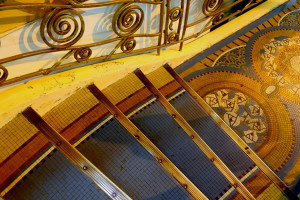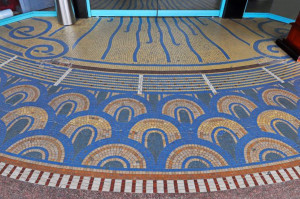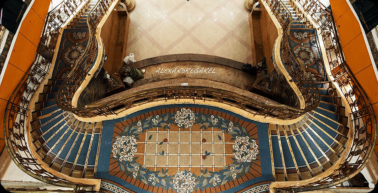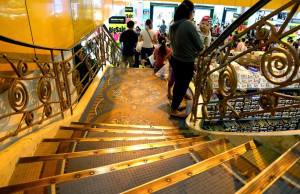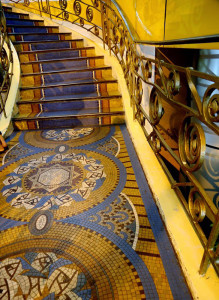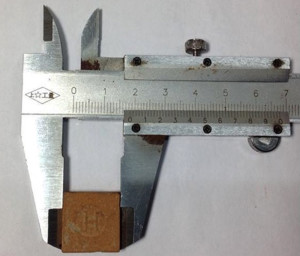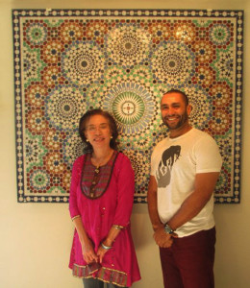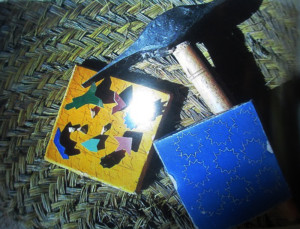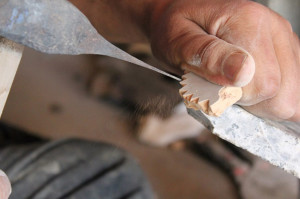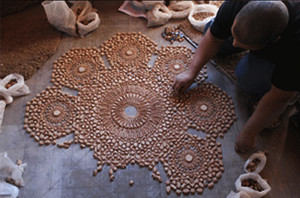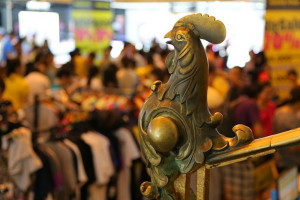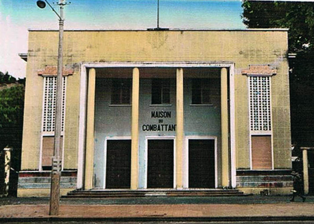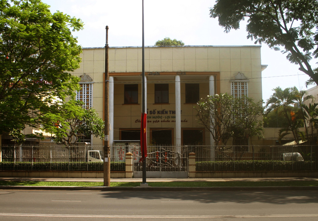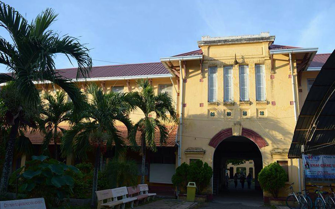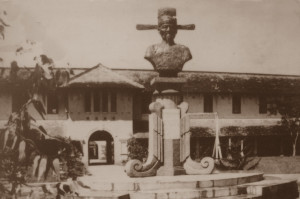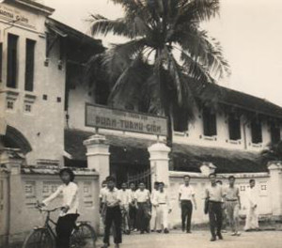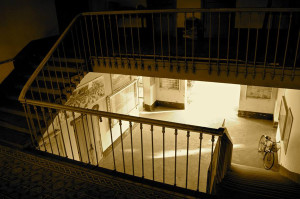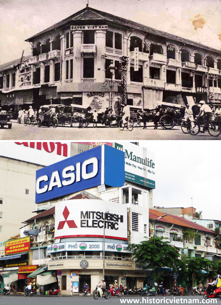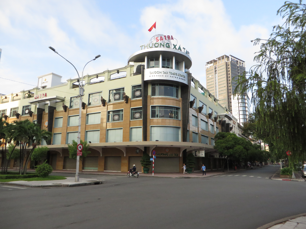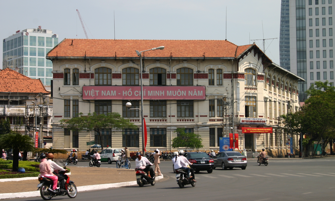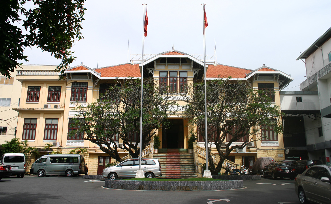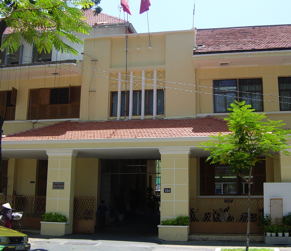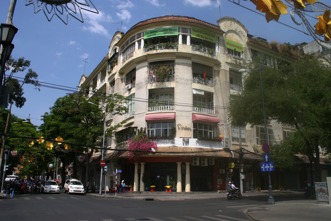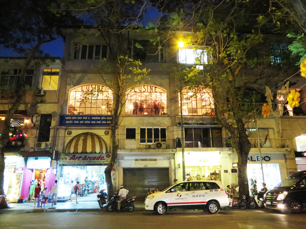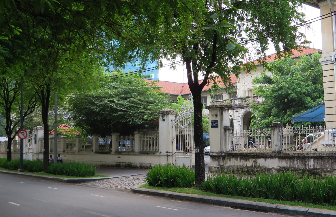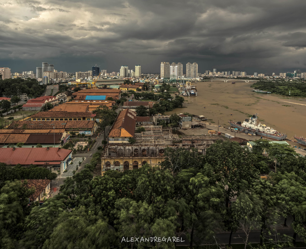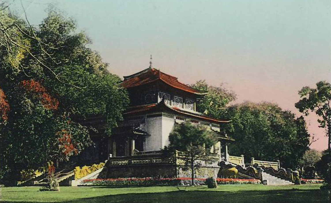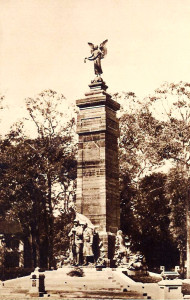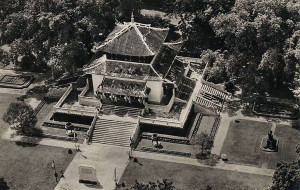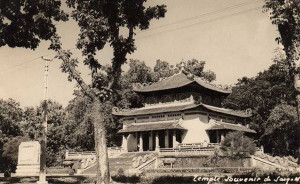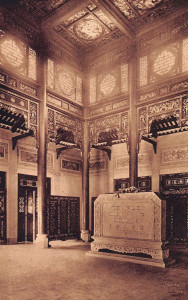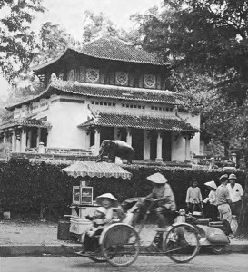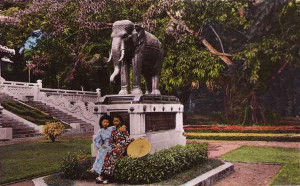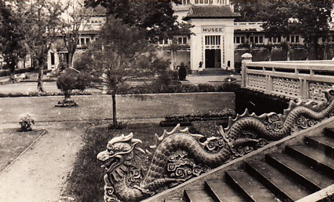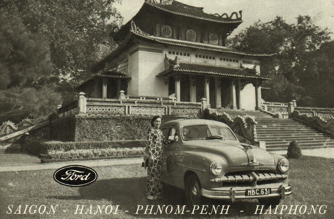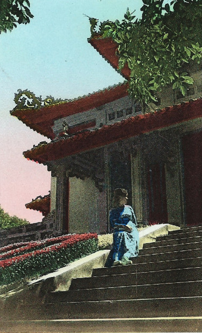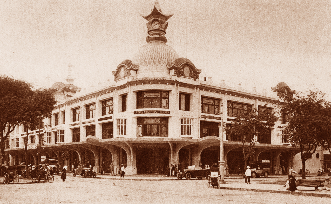
A late 1920s shot of the Grands Magasins Charner
The Saigon Tax Trade Centre, shortly to be demolished and rebuilt as a 43-storey tower block, originated as a luxury French colonial department store named the Grands Magasins Charner. Its inauguration on 26 November 1924 was attended by a reporter from the Écho annamite newspaper – here’s an English translation of the article which was published the following day.
Yesterday evening at sunset, a huge crowd gathered outside the elegant Grands Magasins Charner, which gleamed with illuminations, its imposing architecture enthroned in this select quarter of Saigon like part of a “city of lights” rising from the ground under the effect of a magic wand waved by that French wizard, the Société coloniale des Grands Magasins.
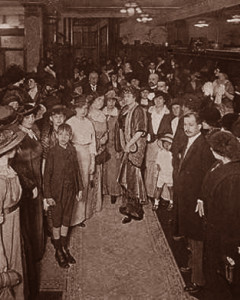
The grand opening
The curious – people of every age, of every race and of every condition – assembled in several rows beneath a huge marquee which had been installed in front of the store’s gleaming windows, in which the most diverse articles – the pride of French industry – had been artistically displayed.
Since the attention of the store’s management’s was focused the press, we had the great honour of being part of the “vintage reserve,” so we went inside to see for ourselves!
Several gentlemen dressed in impeccable tuxedos received visitors at the door with the refined politeness of the perfect trader. Nearby, installed behind a glass screen, a robotic black man, dressed in red with gold braid on his sleeves, flashed everyone a huge smile which showed two rows of milky white teeth, a strange contrast to his beautiful ebony face. Yet he didn’t say one word! Instead, with a tiny rattan cane, he attracted attention by striking tirelessly on the shop window in front of him. He blinked, tilted and lifted his head, indicating with his hand the beautiful departments of the Grands Magasins Charner, in short, gesticulating so much so that we fully understand his expressive mimicry. “Come in, come in, ladies and gentlemen!” his silent gestures seemed to say, “You’ll find everything here! There’s something for everyone!”
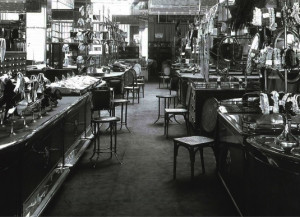
The public was “truly spoiled for choice” at the Grands Magasins Charner
And there is indeed everything in the Grands Magasins Charner, and what is even more admirable, it comes at very reasonable prices. The public is truly spoiled for choice. The jewelry department, for example, feels like one of those dream lands described in the Arabian Nights…. then, almost without transition, you are transported into the less futile domain of knowledge and thought – it’s the book department!
Elsewhere, gourmets will lick their lips in delight as they contemplate bottles of champagne of the most renowned brands, and wines of the best vintages, proudly wearing their labels and stacked in rows like soldiers on review, alongside cans of biscuits and conserves piled in pyramids which seem to look down on them, just like the famous pyramids of Egypt gazed upon Bonaparte’s grenadiers.
I am truly lost for words of description, firstly because I don’t know what to say, and secondly because there are too many things to describe, which would exceed the framework of a modest newspaper article.
The toy department, however, deserves special mention. Mothers and their offspring will be very happy at the coming of Christmas and New Year! There are toys in profusion at the Grands Magasins Charner.
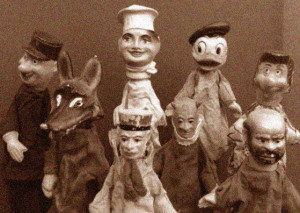
French 1920s guignol puppets
Dolls which close their eyes when they are laid on their backs or say “mama, papa;” animals which play cymbals when you pinch their bellies; guignol puppets; real-looking stuffed bears and dogs which get up on their hind legs when you squeeze their attached rubber bulbs; model railways; clockwork cars with rubber wheels, etc etc. I noted in particular a miniature power plant, powered by a tiny dynamo!
In silence, I passed through departments of homeware, sports, hunting supplies, travel, perfumes, hardware, bedding and many other things. It’s not that they were less interesting, but there is so much to say that if I started describing them I would never finish!
At the rear of the store’s second floor is a luxurious salon de thé. However “tearoom” is hardly an appropriate description, as I see that it also serves good champagne, biscuits, cakes and tasty sandwiches.
That evening, a large and select audience gathered in the salon de thé, in the presence of M Eutrope, representing the Governor (currently in Hanoi) and many other personalities from the world of Cochinchina. The guests sat around small tables, sipping champagne and nibbling on savoury pastries.
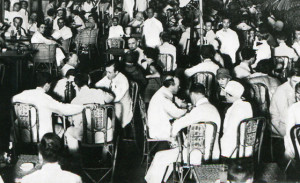
A large and select audience gathered in the salon de thé
The ladies present were clearly out to impress, with their elegant dresses and good humour. We all chattered and laughed together in joyous animation – but it was not ladies who chattered most, as one might like to believe! However, there was silence when M Ribupe, representative of the Société des Grands Magasins, delivered the following speech, which was followed by resounding applause:
“M Governor, ladies and gentlemen, dear friends. On behalf of the Société Coloniale des Grands Magasins – a subsidiary of the Union Commerciale Indochinoise et Africaine of which I have the honour to be the delegate – I thank you most sincerely for the eagerness with which you have responded to our invitation. The sheer number of notables of the city, male and female, whom I see gathered here, proves that, even before opening our doors to the public, we already enjoy the sympathy of the majority of the population. I assure you that this, ladies and gentlemen, is infinitely valuable to me, because it fills me with hope for the future of our young company.
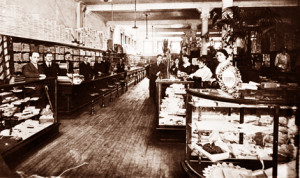
Are you being served?
It proves to me above all that I was right, when, nearly three years ago, I laid the foundations for the construction of the large facility we are opening today, and which we’ll declare open in a moment. The creation of a department store like the one we have provided for the city of Saigon had become a social necessity, because this kind of trading facility responds to the modern needs of a great city. I believe that it will impose itself so quickly and profoundly into the life of the local community that, within just a few months time, it will be as if the Grands Magasins Charner has existed forever, and that we could not have failed to build this great palace of French commerce.
Nonetheless, ladies and gentlemen, I admit that I will feel a double sense of regret when you tour our establishment. The first will be that we must present a building whose construction is not completely finished, and the second, more serious to me, is that we are not yet able to present departments with a well-mixed assortment of merchandise, which, by their variety, will give satisfaction to even the most difficult customers. Please excuse us, and especially, please do not hold this against us, because in the months ahead we will do everything possible to get closer to perfection in our commercial choices and in the varieties and assortments of goods we offer.
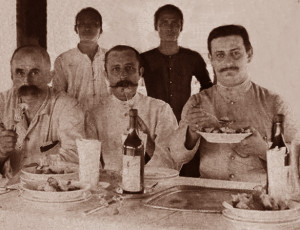
Various refreshments were offered in the salon de thé
I know, moreover, that you will understood, even before I bring this point to your attention, that a work of importance like the Grands Magasins Charner requires considerable effort, and that it has taken a very long time to sort out all the workings of our great machine in all of its thousand details.
The management of a department store, and a priori its construction, are already extremely complex things back in France, so you can easily imagine the difficulties we had to overcome here in the colony, in order to reach the point we are at now. To do so, we had to ask a crushing amount of work from all of our employees, much greater even than that which would have been given in France, and I am very pleased to acknowledge, before you all, M Gosselin and his staff for what they have accomplished. I would also like to mention all of the contractors who have participated in this great work: Messieurs Lamorte et Cie, Messieurs Lautier et Boursier, the good directors of the Société des Eaux et Électricité, the Entreprise Denkwitz, etc.
Ladies and gentlemen, I repeat that our work is still imperfect, but I want to assure you that in the future we will apply ourselves with all our strength to its meticulous polishing, and I’m confident that, little by little, we can present to you a model store which will be talked about throughout the Far East, and will become one of the great sights of Saigon which passing strangers will come to visit, a true “museum of wonders.”
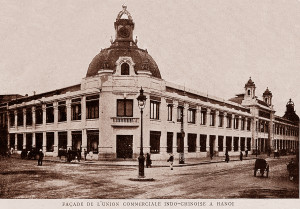
The Grands Magasins Réunis in Hanoï, pictured in 1906
Our past is indeed a guarantor of our future, and the growing success of our department store in Hanoi, which most of you know well, allows me to be sure that we will also achieve perfect success here in Saigon. So we will succeed, gentlemen, of that you can be certain, and this for several reasons.
Firstly, because we have in the magnificent building which spreads before your eyes an unparalleled installation, and we know how to get the best from it – it is a perfect fit for the colony, the last improvement to the practical and rational exploitation of the department store concept. And secondly, because on the technical side, for the all-important areas of general purchasing and supply, our company is affiliated to one of the finest department store businesses in France. I refer, of course, to the Société Française des Nouvelles Galeries, whose reputation is second to none in terms of commercial resources, and I am happy to take the opportunity offered to me today, while inaugurating our new store, to recognise the president and board of directors of this important company, which has just recently increased its capital to 105 million francs, for the enlightened competition I have always found amongst its members.
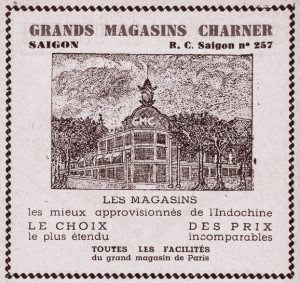
A late 1920s newspaper advertisement for the Grands Magasins Charner
Ladies and gentlemen, we will succeed above all because we are first and foremost conscientious and honest traders, and we want to give our customers both maximum guarantees and maximum facilities. “Loyalty is our strength” is the motto we have adopted, and we will endeavour to justify this to both our customers and our shareholders. We have built here an important nucleus which will certainly develop gradually as our company acquires additional capital to continue its programme of creating new branches, not only in the main centres of our colony, but also in other major cities of the Far East, where French commercial influence will continue to grow and be ever more assertive.
Finally, ladies and gentlemen, I want to inform you today, while inaugurating our Grands Magasins Charner, that the industry of the department store is now extremely successful worldwide, and that nowhere has it ever brought financial ruin. Furthermore, far from the department store killing off small businesses as it is often accused of doing, it has instead been found repeatedly that speciality shops can not only function but also thrive in the vicinity of department stores. Competition is, indeed, the soul of commerce, says the wisdom of nations, and never has that popular adage had brighter justification than in the relationship which has been formed in France, mainly in Paris, between the trade of the department store and that of the speciality store.
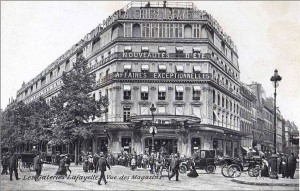
The Galeries Lafayette in Paris
As a demonstration of this assertion, I will cite the striking example of an area of Paris which is known universally: the one which extends behind the Opéra on boulevard Haussmann, from the buildings of the Galeries Lafayette to those of the Grands Magasins du Printemps, a boulevard along which, 20 years ago, that is to say when the department store industry first took root there, there was not one shop.
What a change since that tỉme! If you glance at the same boulevard today, you will see a world of small shops, all piled one on top of the other, paying rents worth their weight in gold. Because living very largely in the wake of the two largest trading houses in the capital, all these speciality shops can take advantage of the tremendous movement of buyers attracted into the neighbourhood, who crowd into this veritable human anthill during store opening hours.
Well, ladies and gentlemen, there is no doubt that the same causes produce the same effects, and here too, we have the legitimate ambition of transforming the boulevard Charner – which the old colonial settlers regarded as sad and deprived – into an extraordinarily vibrant and bustling hive, around which we will be happy to see open many businesses of all kinds, which will benefit from the huge trading movement we are creating in this corner of Saigon.
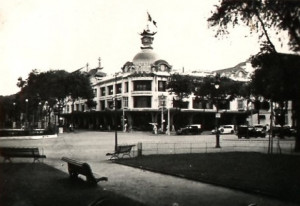
Another late 1920s shot of the Grands Magasins Charner
In this way, department stores are surely proof of life and progress, they are absolutely necessary to the national expansion of a great country like France, and we are very proud to have been the first to import this industry into Indochina.
Today marks an important milestone, a happy day which permits me, my dear friends, to propose a champagne toast to the success of our Grands Magasins Charner, and to the ever-growing prosperity of the Société Coloniale des Grands Magasins, as well as to our dear French Indochina.”
Tim Doling is the author of the guidebook Exploring Saigon-Chợ Lớn – Vanishing heritage of Hồ Chí Minh City (Nhà Xuất Bản Thế Giới, Hà Nội, 2019)
A full index of all Tim’s blog articles since November 2013 is now available here.
Join the Facebook group pages Saigon-Chợ Lớn Then & Now to see historic photographs juxtaposed with new ones taken in the same locations, and Đài Quan sát Di sản Sài Gòn – Saigon Heritage Observatory for up-to-date information on conservation issues in Saigon and Chợ Lớn.
